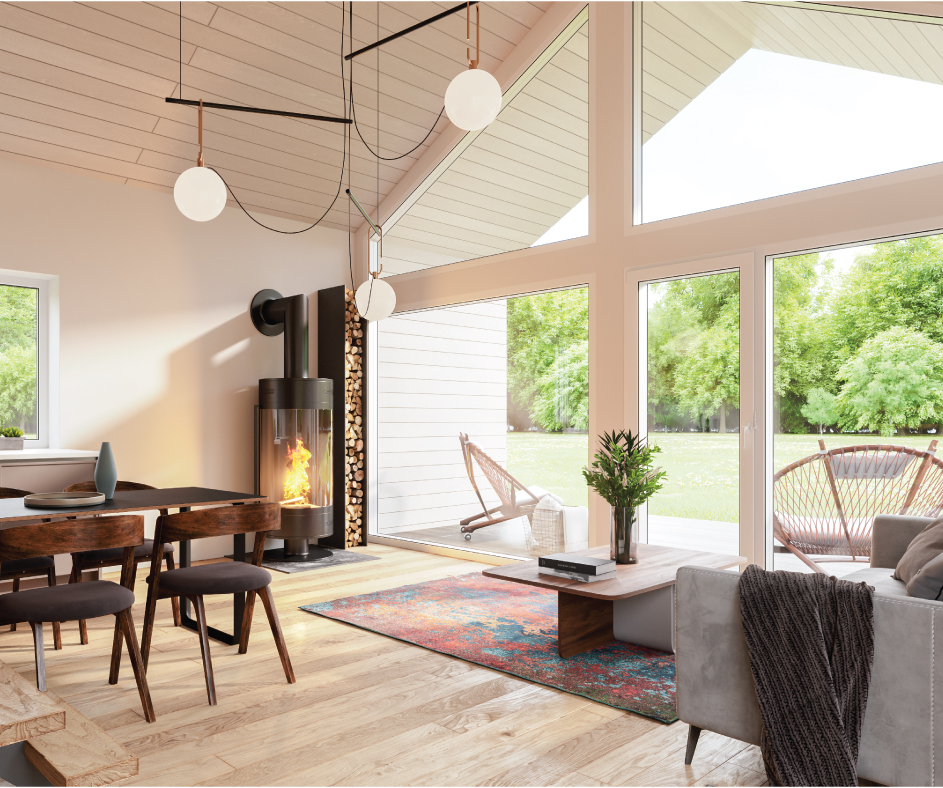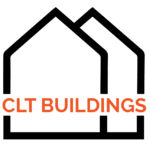Building a house
Building a house can seem like a very big undertaking and it would be incorrect to assume otherwise. However, this does not mean that it is an overwhelming job – you just have to start somewhere and keep your goal in mind. For everything to go smoothly and according to plan, we have put together a helpful list that breaks down all the stages of building a house. If you would like more information about the following steps or anything else then don’t hesitate to get in contact with us.
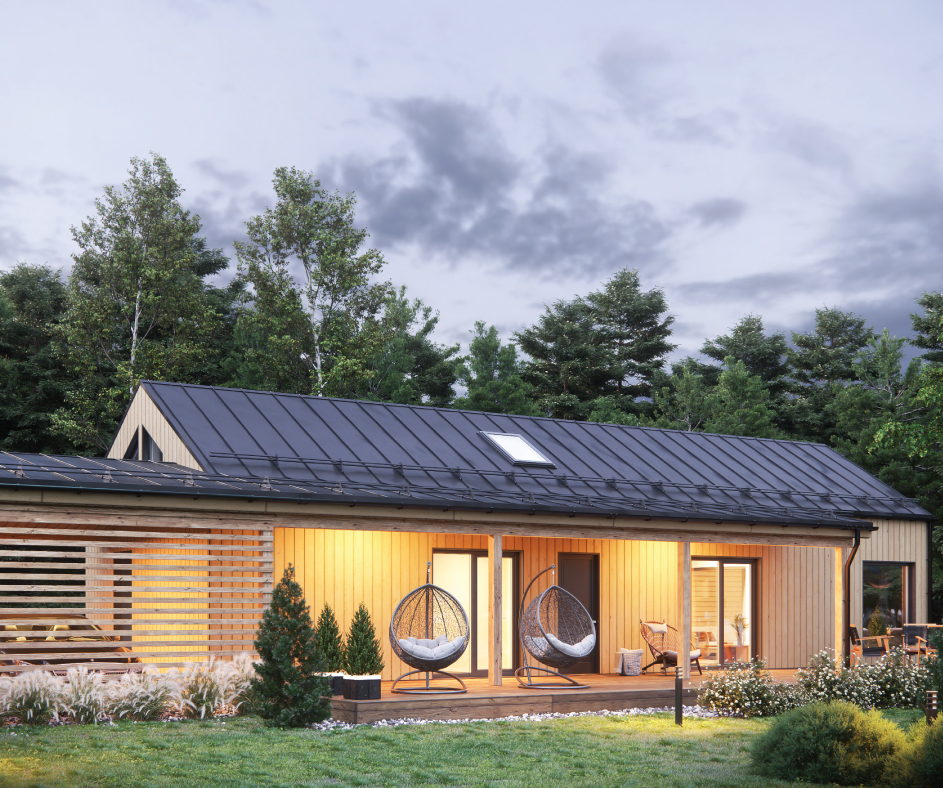
1. Set a budget
Who of us doesn’t want our dream home to become a reality. However, before anything else, a pivotal first step is creating an overview of your financial possibilities. For example, by consulting with your home bank about loan terms. At this stage, it is important to think big. Read on to find out why.
2. Find a suitable location
As you cannot build a house without a location, the next important step is to find a suitable plot of land. This too presents a number of aspects that should be taken into account as they might significantly change the final cost and overall speed of the project. Read on to find out what to keep in mind when choosing a property.
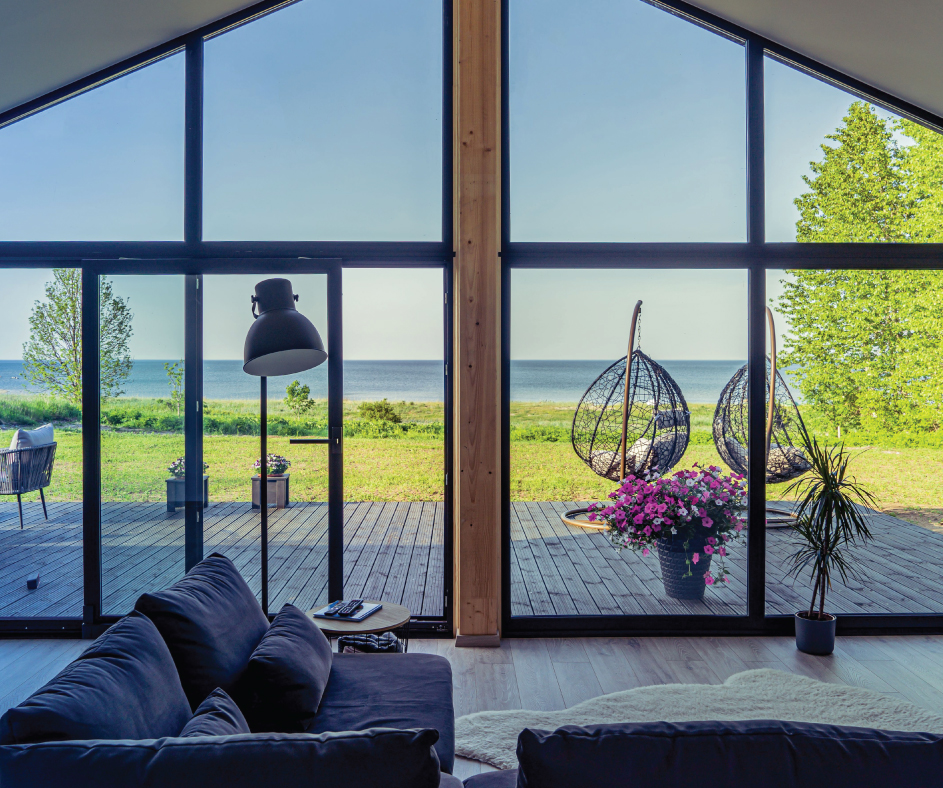
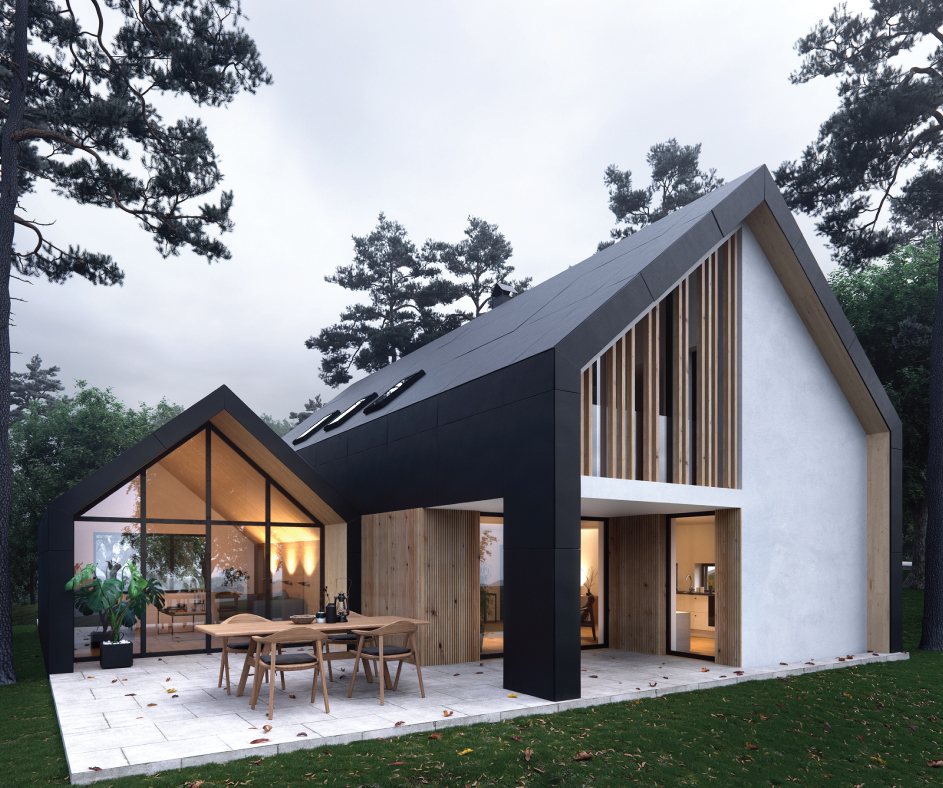
3. Pick your ideal house
One of the coolest aspects of building a new home is definitely choosing a house that fits all of your requirements. This is a stage where you are encouraged to dream big and let your imagination fly. When choosing a house, it is important to not only consider its appearance but also its functionality. Thus, we recommend carefully reading through our recommendations so that nothing vital gets overlooked.
4. Designing your house
This stage should consist of you writing down all of your wishes and thoughts regarding the house in a free form. Using your list as the basis, a designer, whose task is to create a complete constructive and technical solution that meets all the construction requirements, will then start working. There are several stages to designing a house, of which the end stage will produce a more precise price offer. Once the design is approved, construction can begin.
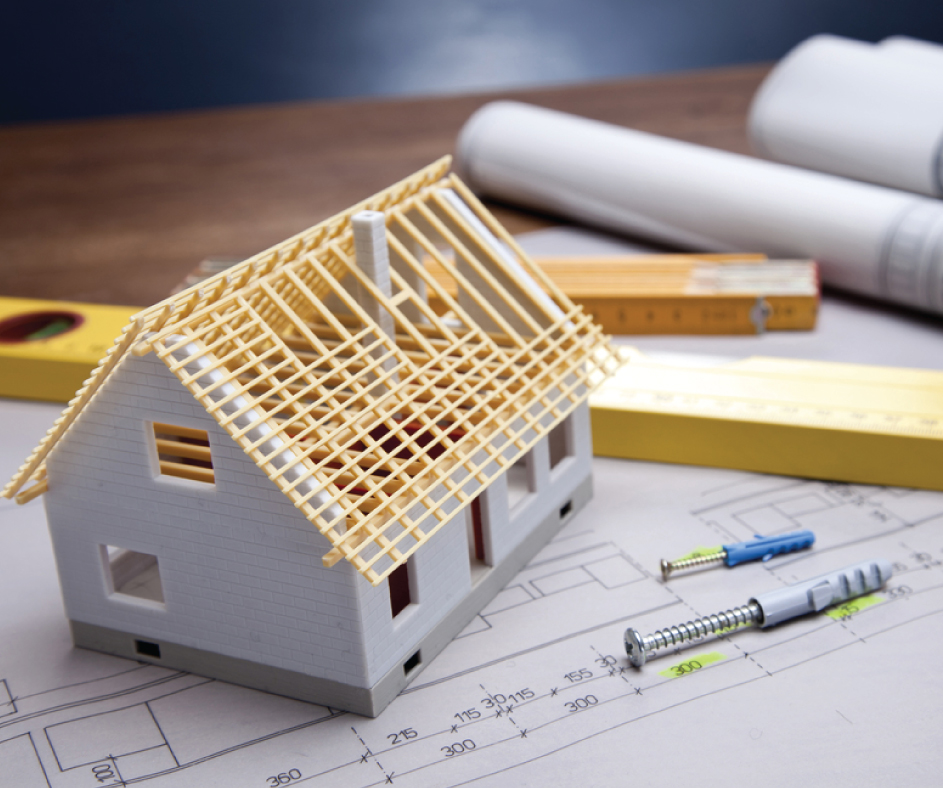
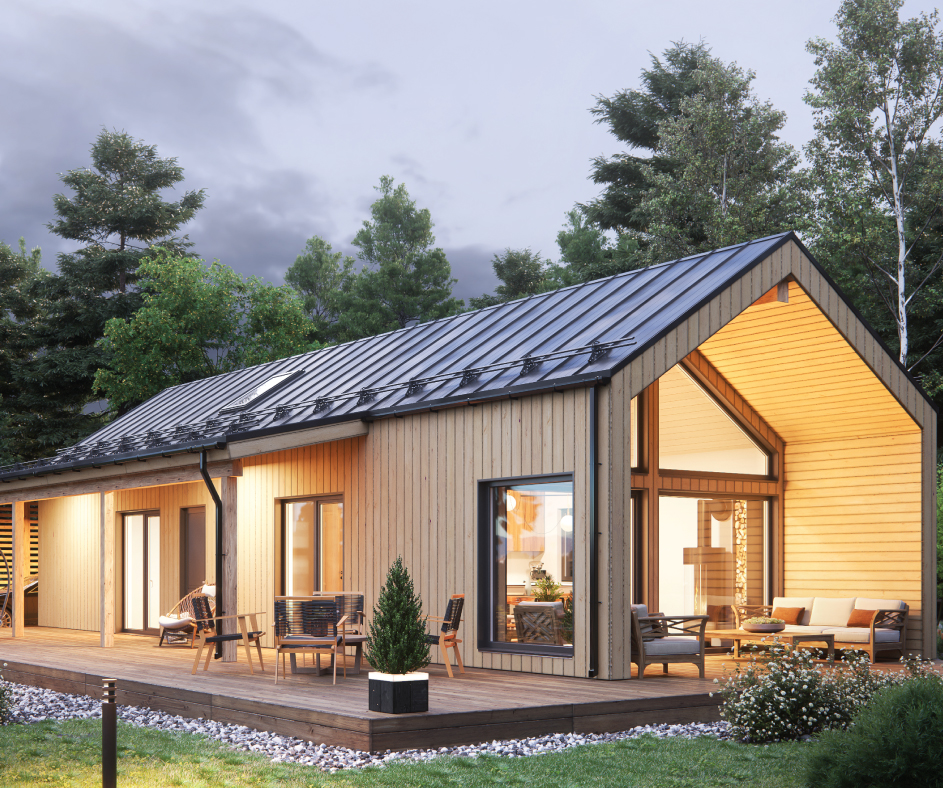
5. Pricing the house
If in the course of the design process a so-called ideal solution was laid for the new house, now is the time to fit all of these wishes into the budget. For this, you will have to sit down with the designer and prioritise your wish list. This will help the designer fit all of it into your given budget.
6. Signing the construction contract
Once the planning is done, it is time to find the right construction company. Pay extra attention to the company’s ability to carry out the project in full. Otherwise, you will end up having to hire a lot of different people for a number of construction jobs. Before the start of construction, agree in writing on the construction conditions, such as the final condition of the house (whether you want the get the keys or ready from the outside solution), as well as the cost and duration of the project.

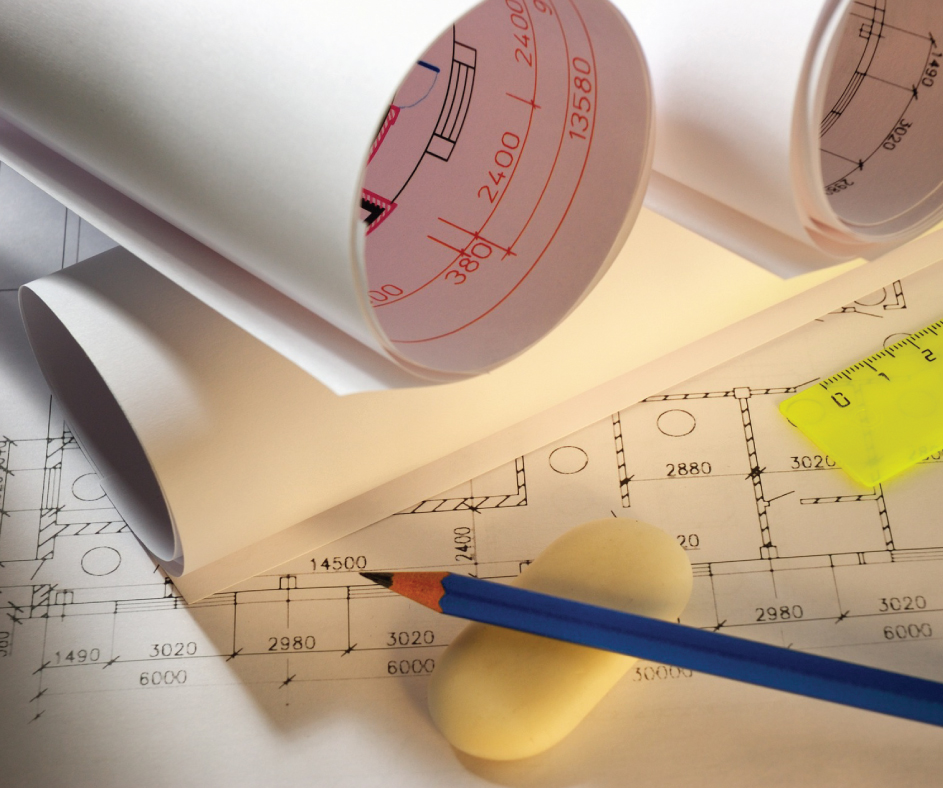
7. Apply for a construction permit
To apply for a construction permit, you have to submit the house construction project to the local government in two copies. The application must outline various descriptive parts of the project, such as the building structure; architecture; heating, water and electricity systems; fire safety; etc. We take care of this stage ourselves when you order a house from CLT Buildings.
8. Construction
Two-way communication between the builder and the customer is a very important aspect during the construction as additional questions that need an answer may arise during this phase. A good construction partner will help you find solutions to all of your questions. As the client, you must also appoint an owner supervisor for the construction at this stage. This means involving an impartial person with a background in construction who can provide an overview of what is happening on the site.
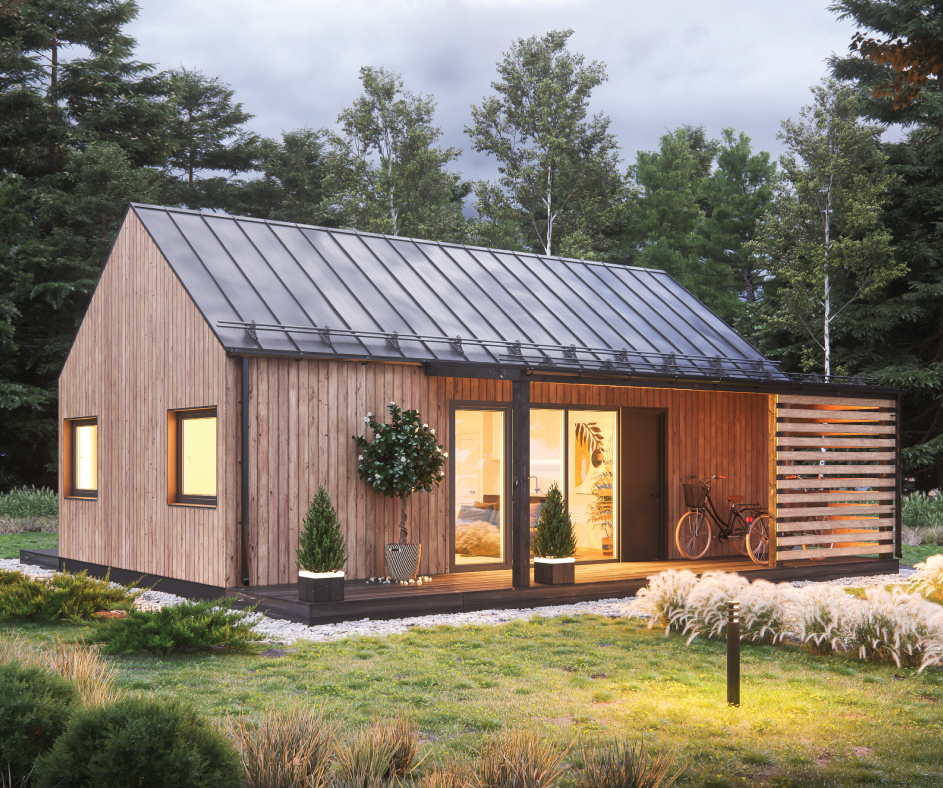
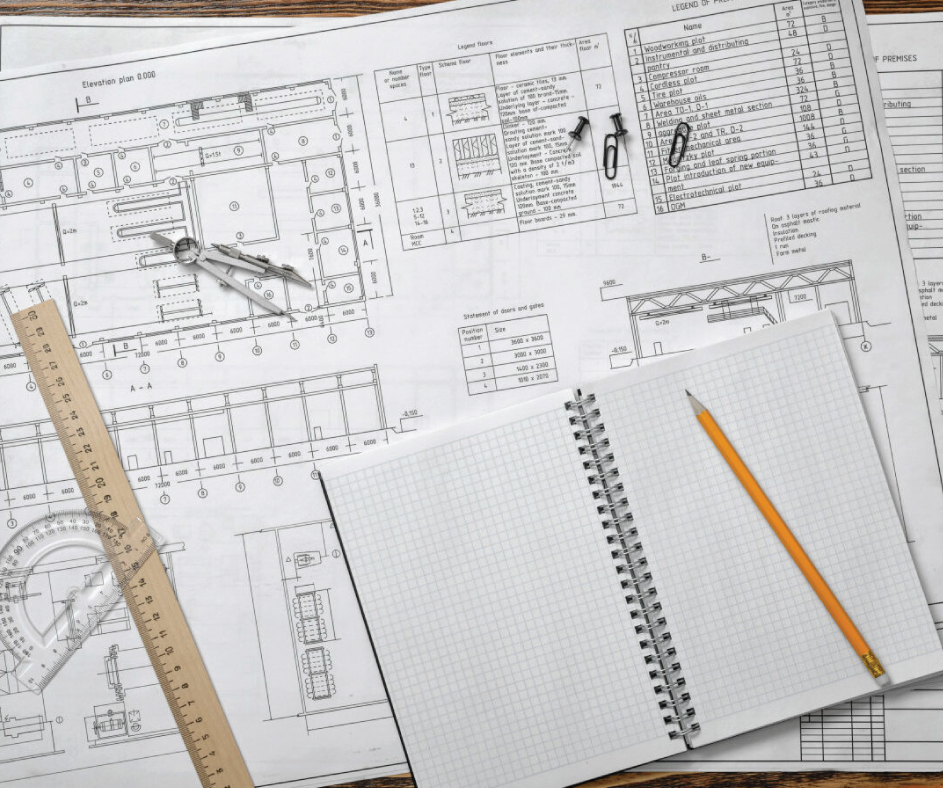
9. License and documentation
A license is a very useful document that you will need for yourself, the municipality, and the bank. In this stage you must submit documents, such as the construction inspection report, construction project, and logbook, works reports, minutes of construction meetings, audits, setup and test reports, technical network construction blueprints, post-construction geodetic surveys, and fire safety documents, in the required forms.
10. Warranty period
Your home is finally ready and it is time to start celebrating – and there is so much to celebrate as a lot of work has been done. However, it is important to know that from the moment the house is ‘handed over’, a warranty period sets into motion that will be valid for a total of 2 years. During this period the builder is obligated to fix any construction defects that might arise at their own expense. If you have found yourself a reliable builder, you won’t have to worry about them going bankrupt during those two years.
