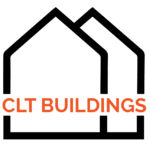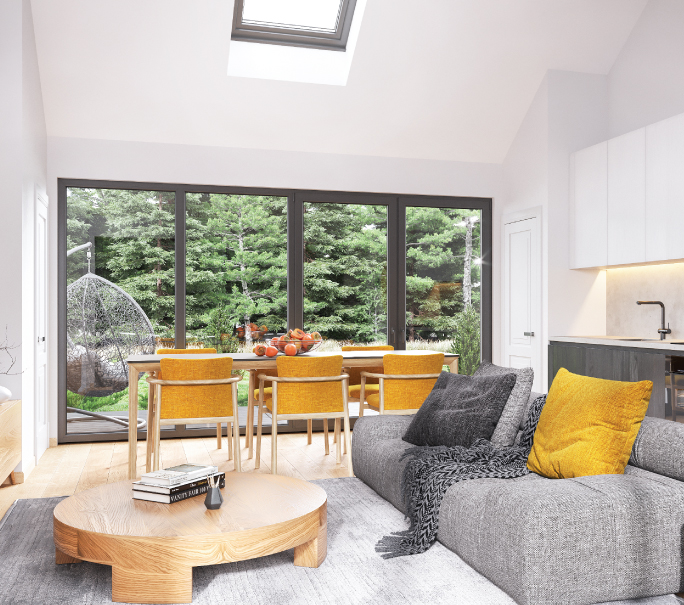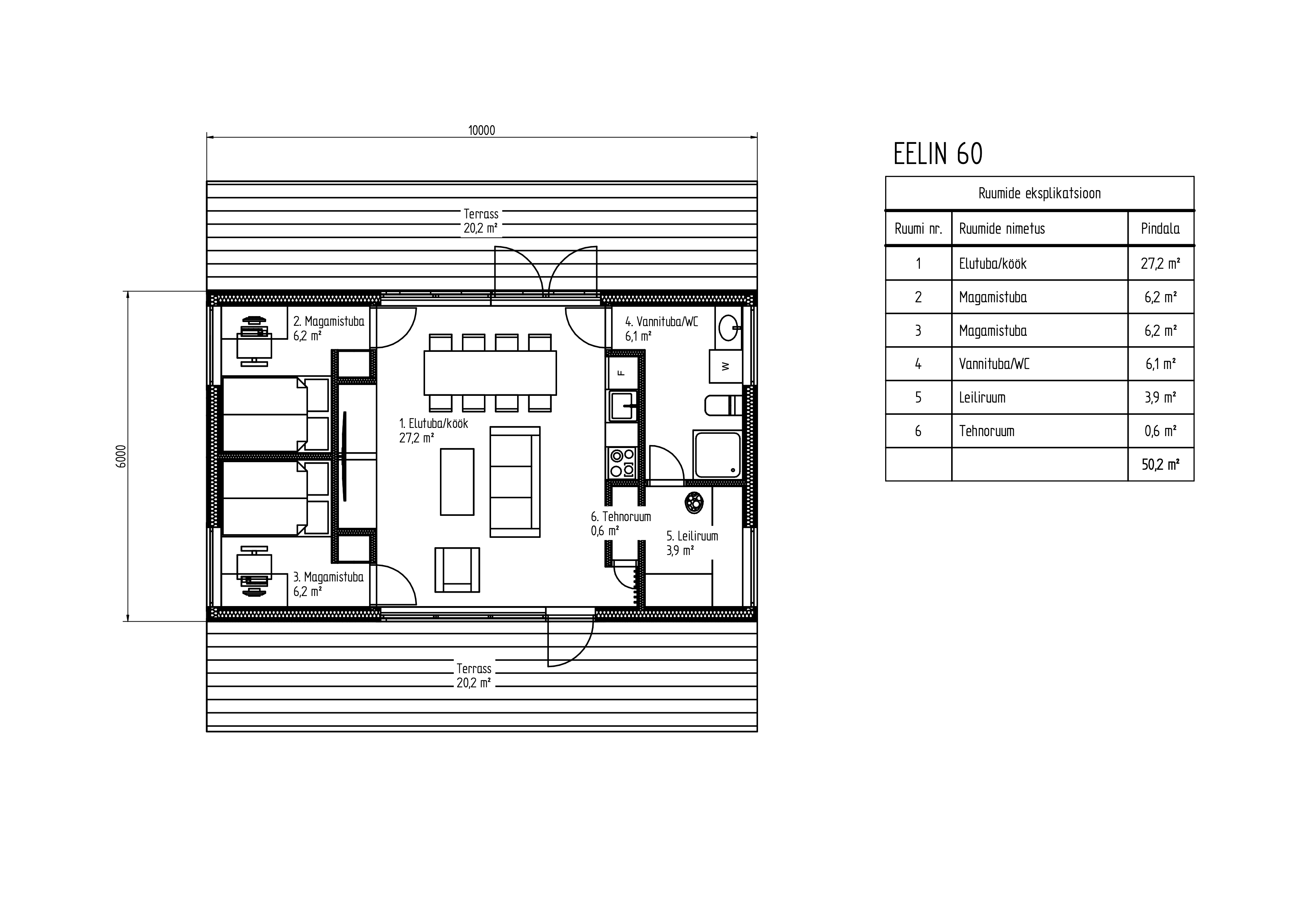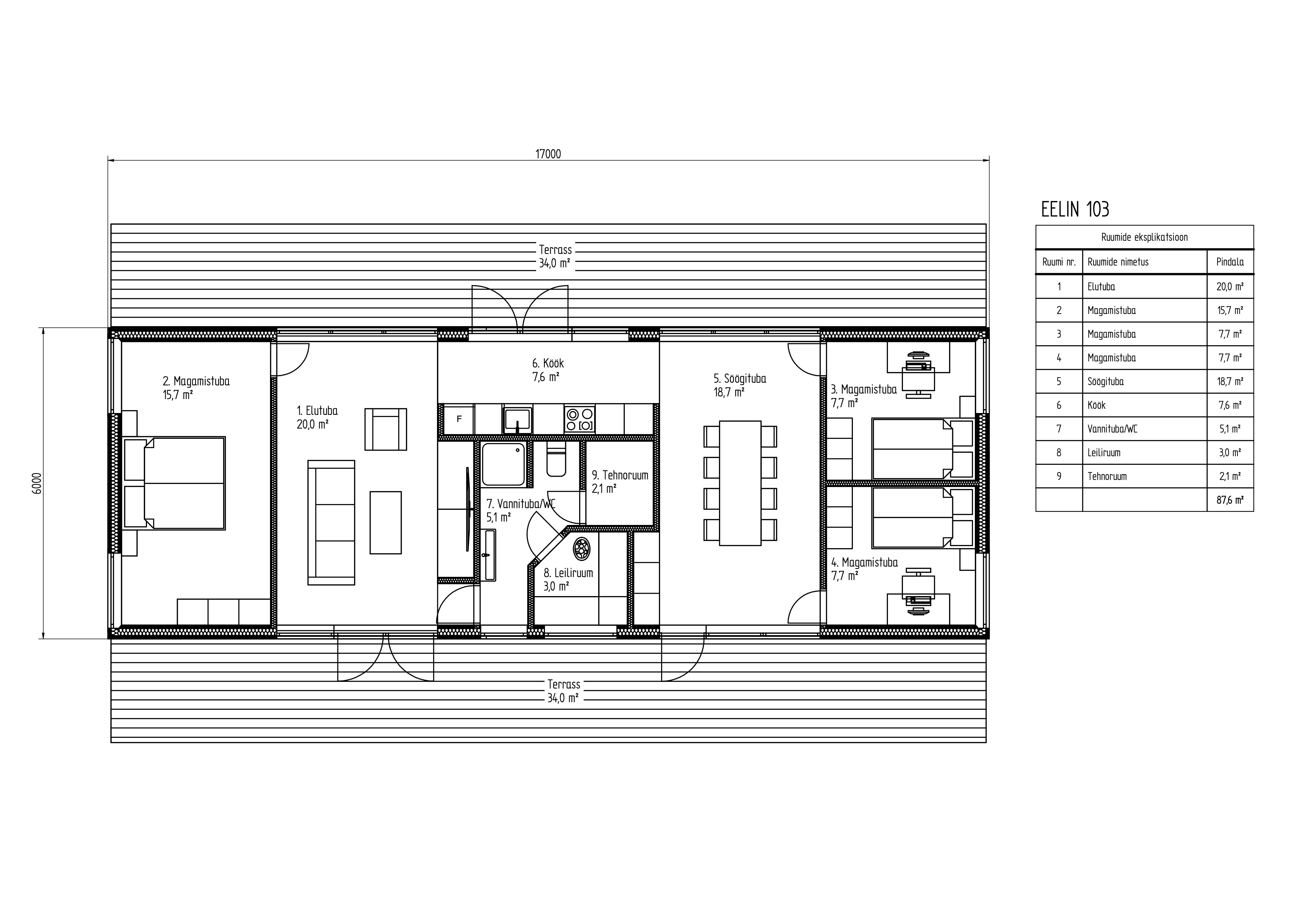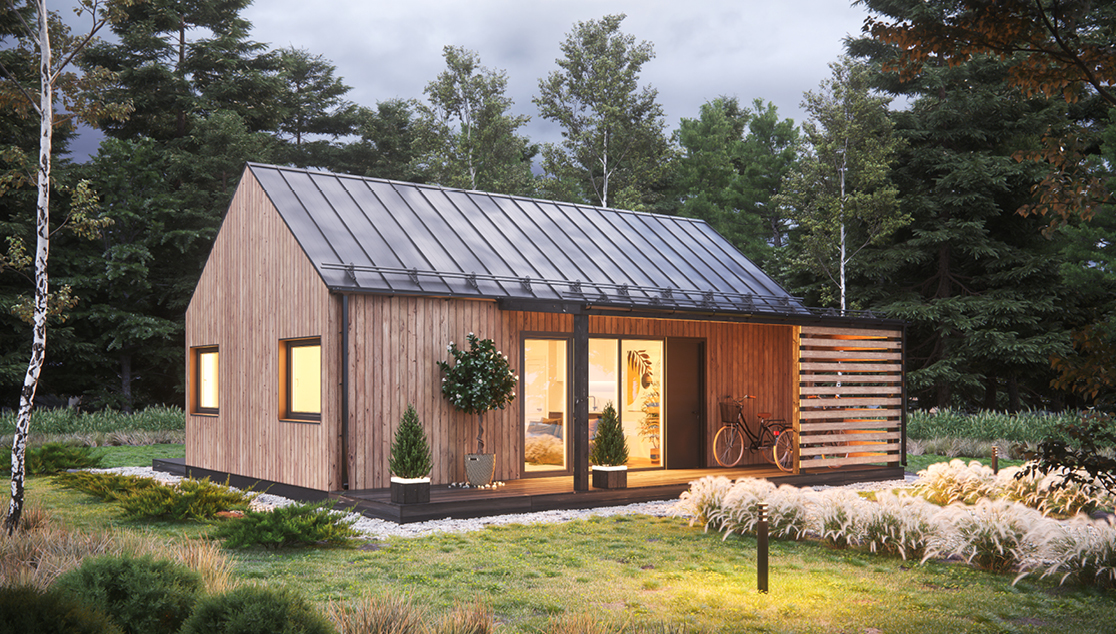
HOUSE EELIN
Eelin is a small and cosy house with a modern design, perfect for a smaller family or as a summer cottage. Thanks to the large windows and a terrace on both sides of the house, Eelin is a great fit for a gorgeous natural environment.
FROM 60 M2
2 BEDROOMS
LARGE TERRACE
SAUNA
Price starting from 97 000 €
About the house
This cosy 1-storey house immediately stands out thanks to its extremely practical layout, having everything necessary for a comfortable everyday life. Intended more as a summer cottage, this 60 m2 house plan includes a large joint kitchen-living room opening onto the terrace from two directions, a sauna with a bathroom, and two bedrooms.
However, if you prefer a year-round living space, we advise you to choose the larger layout of 103m2 that includes three bedrooms and a separate kitchen, living room, and dining area. The layout also includes the option of an attic that can be turned into a storage space or an extra bedroom, either way gaining additional room in the process.
The house is built from innovative and durable CLT timber, thanks to which there is as much as 10% more interior surface than usual. Read about all the benefits of CLT here.
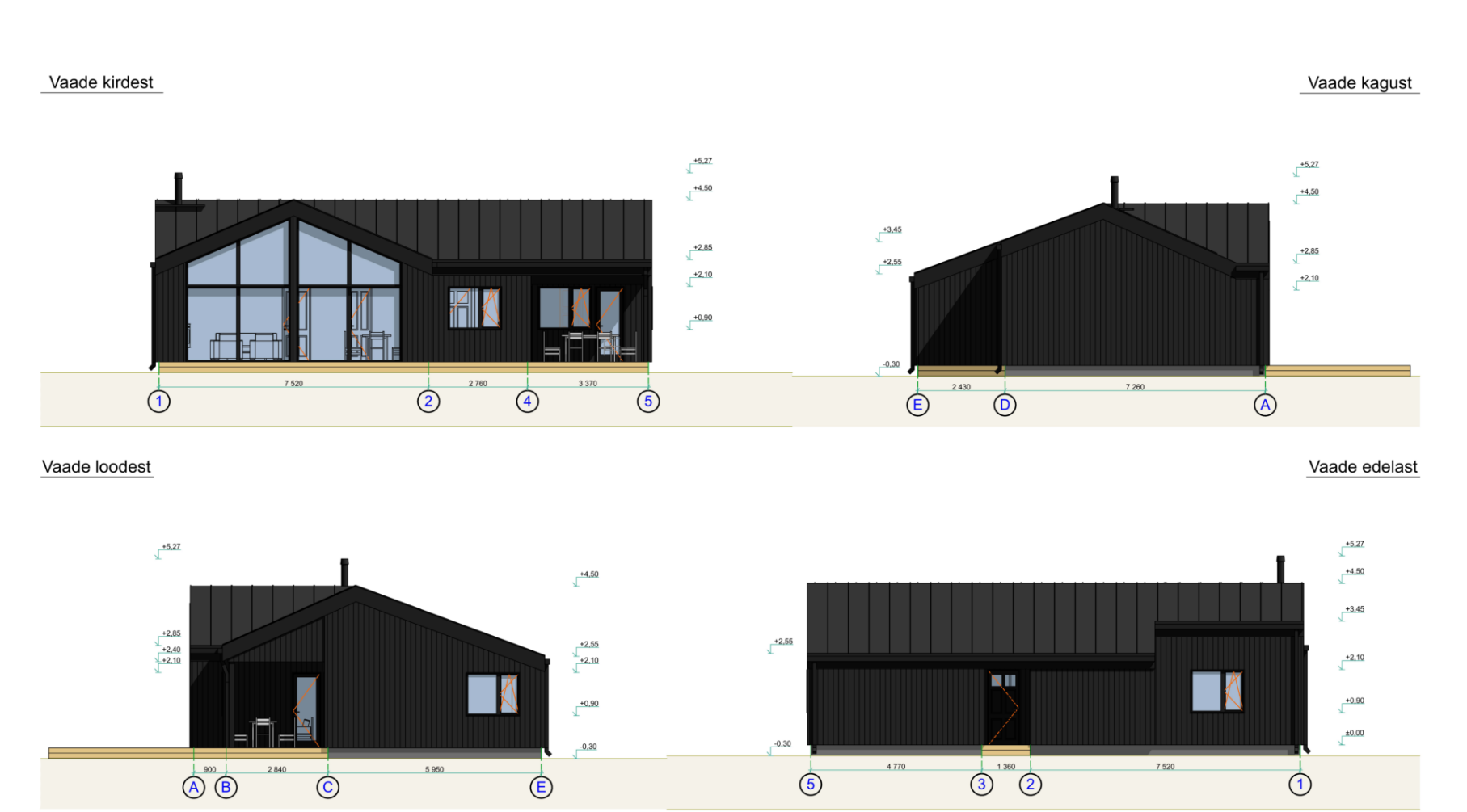
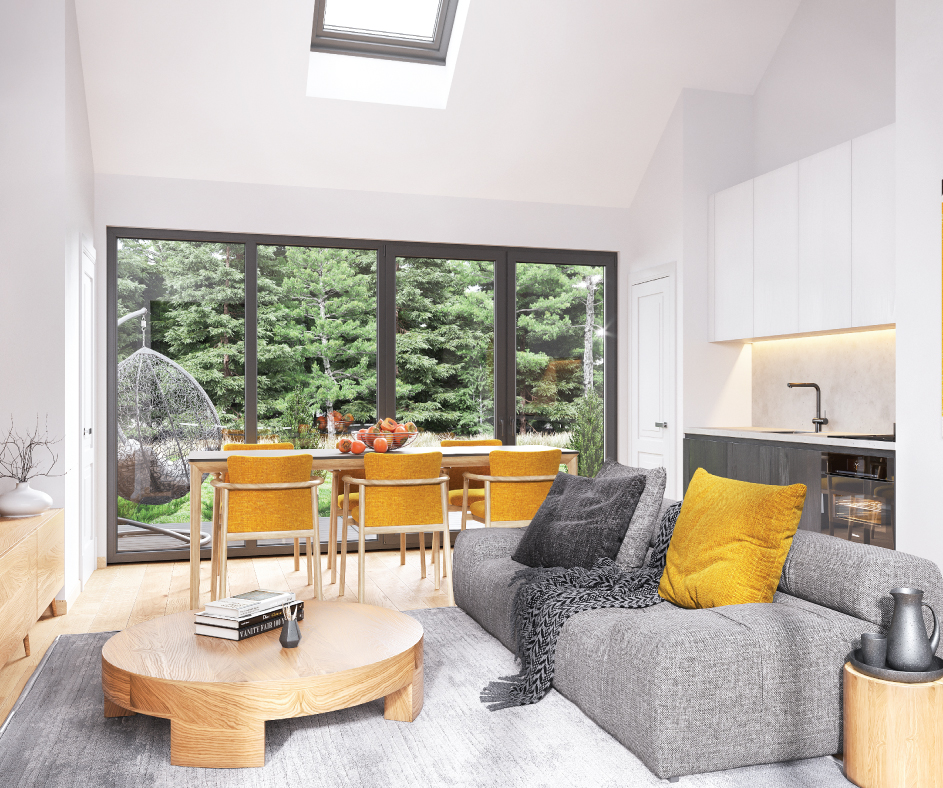
Cosy and practical
The heart of the smaller 60m2 floor plan is a spacious joint kitchen-living room that is filled with daylight throughout the day thanks to the large windows on both sides of the house. The bigger house plan exhibits an innovative room placement, bringing technical rooms such as toilets, bathroom, and sauna into the heart of the house. The result – more privacy for all members of the family.
If requested so, both houses can also include either a closed garage, carport, or simply an extra storage room.
Large terrace
What makes the Eelin house plan extraordinary is its large terrace on both sides of the house that gives you the opportunity to enjoy the sun both indoors and outdoors all day round. However, when it starts to rain outside, you can take cover under the extended roof and simply enjoy the calming sound of raindrops against the surface.
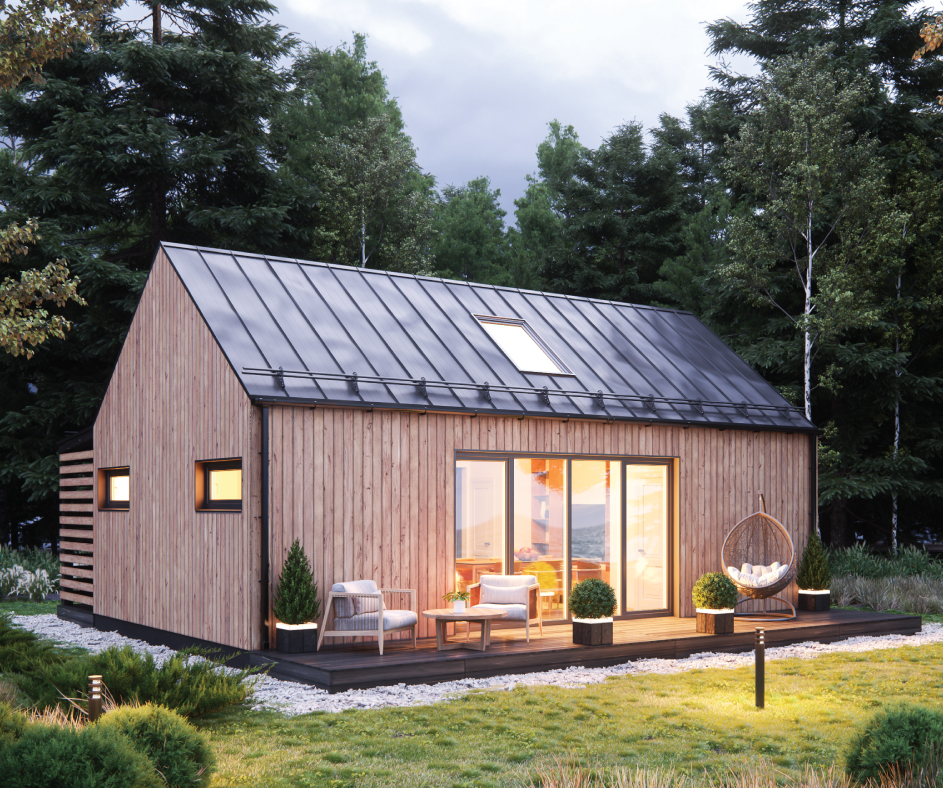
CLT timber as the material of the future
All of our houses are built from the innovative CLT (ie cross-laminated timber), which is often considered as the concrete of modern-day, even though it is 5 times lighter than the latter but with the same strength indicators. Compared to the more conventional materials, CLT offers several advantages for your future home. Being a renewable material, it binds CO2 throughout its lifecycle, provides an excellent indoor climate thanks to its great thermal conductivity, and helps distribute the moisture level evenly throughout the house. Your new home will also be a suitable environment for people with allergies thanks to CLT’s antibacterial properties. The multilayered timber also acts as a great fire barrier and provides even sound insulation.
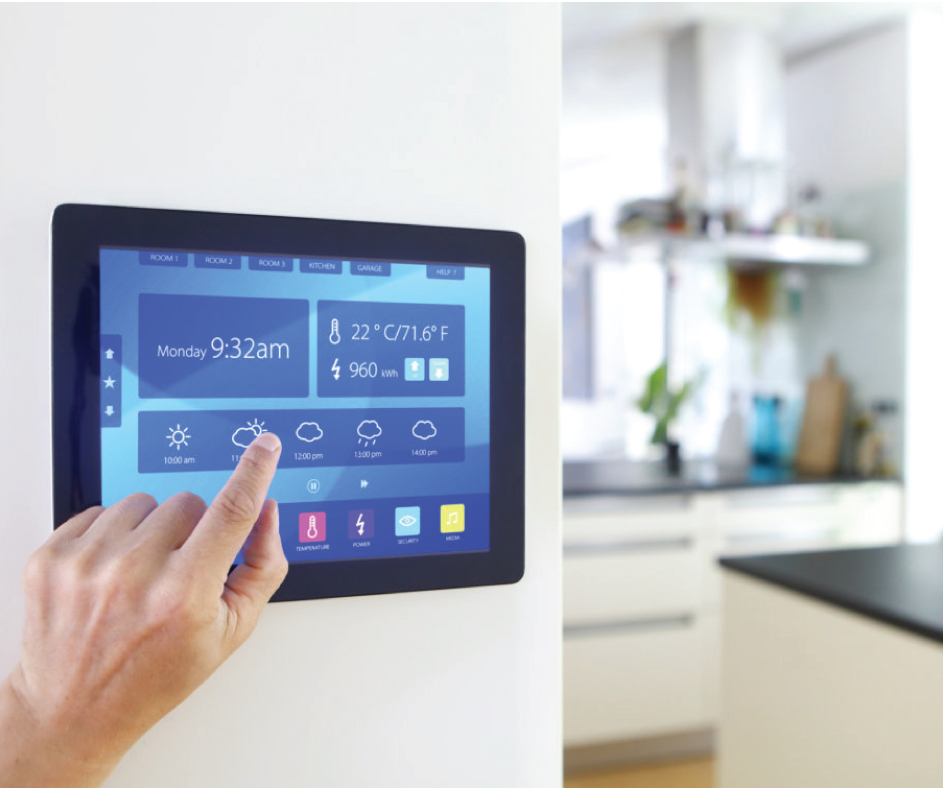
A smart house with a modern heating system
Our houses generally have a cost-effective air-to-water heat pump alongside an underfloor heating system but this can be replaced with a geothermal heating system instead if requested so. We also install an energy-efficient ventilation system with heat recovery in the house. As a result, you get an A-rated energy label house with low heating costs.
By choosing our smart house solution, we will help you save up to 50% on utility costs. The smart house solution automates heating, security, and ventilation systems, thanks to which you can optimise the automatic equipment of the building according to your rhythm of life. As an outcome you save money on utility costs, the house has a better indoor climate and you are left with a stronger feeling of security. Read more about the smart house solution here.
Get the keys fast
With our get the keys solution, you can move into your new home stress-free without ever having to worry about unfinished indoor-outdoor work or paperwork. All that is left for you to do is choose the right finishing materials and we will take care of all the rest. We also offer landscaping work for your new garden.
We use innovative CLT timber when building the houses, the elements of which are produced beforehand in the factory of our partner CLT EST, following special sizings instructions. Thanks to high-quality production and material properties, we only need a few days to finish the house. For our customers, this means a shorter waiting period, significant financial savings, and better quality.
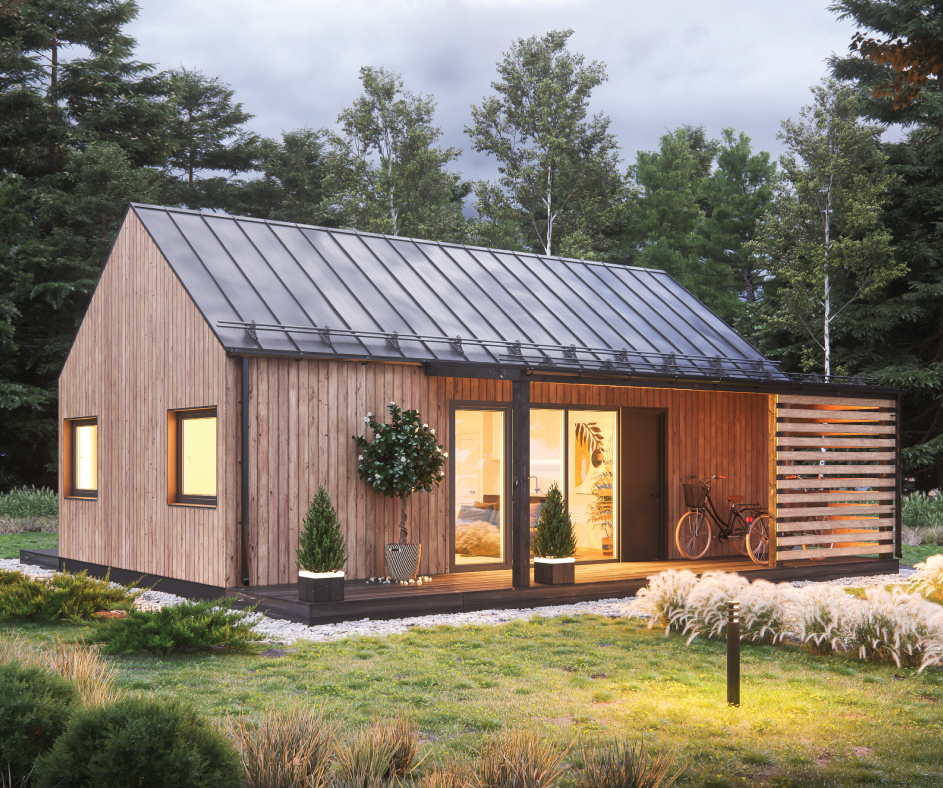
House Eelin: 60 m2
- Two bedrooms
- Joint kitchen-living room opening onto the terrace from two directions
- Sauna
- Large terrace
House Eelin: 103 m2
- Three bedrooms
- Living room opening onto the terrace from two directions
- Large dining room
- Sauna, large terrace
