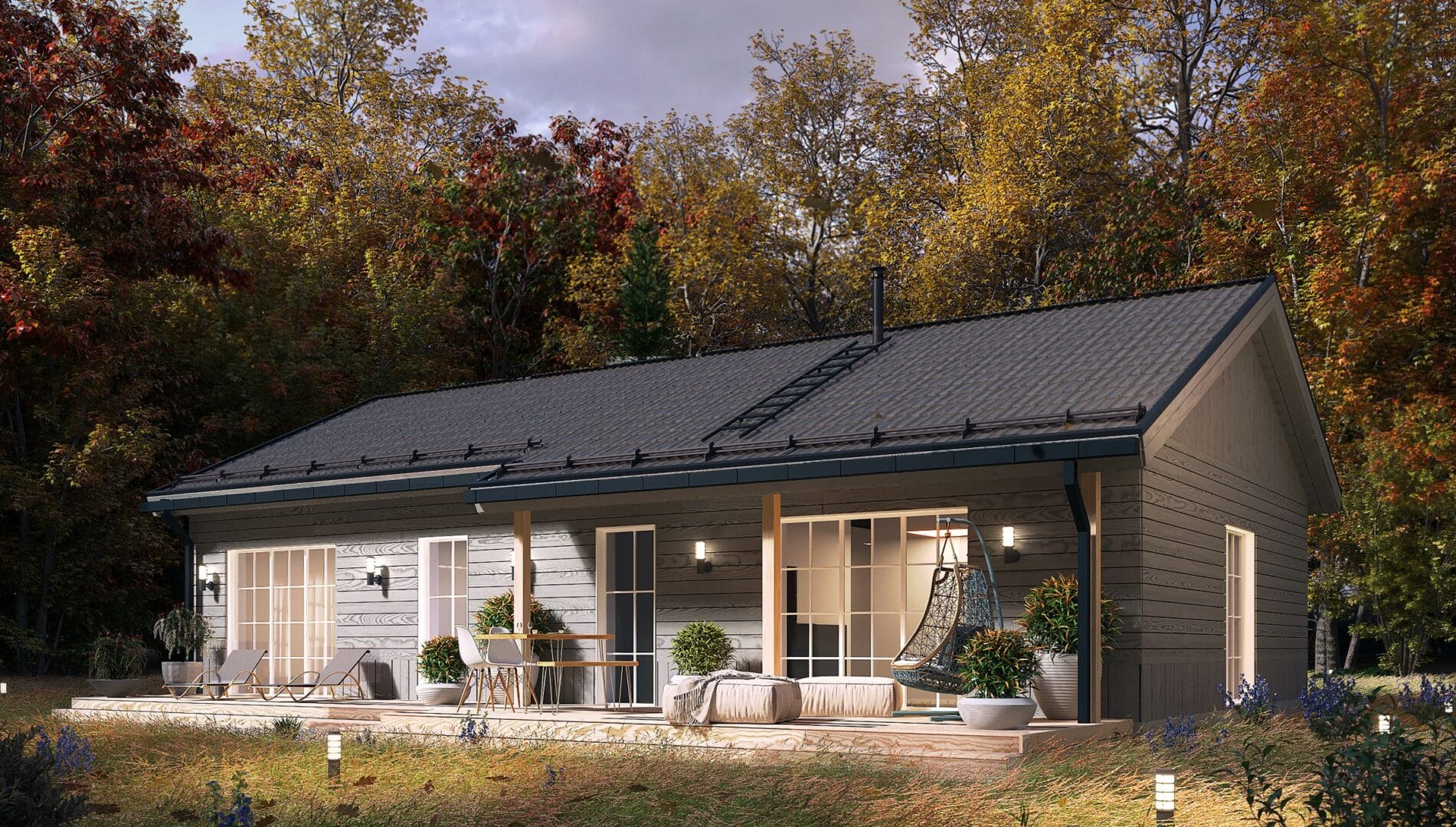Hanna’s house has space and privacy for everyone in the family. At the heart of the home is a spacious kitchen-living room, which creates the perfect environment for spending time together or entertaining guests. There are also three bedrooms, one with a spacious walk-in wardrobe, and two bathrooms with sauna. The house is surrounded by a large terrace which extends the living area to the courtyard and provides a pleasant place to enjoy summer evenings.
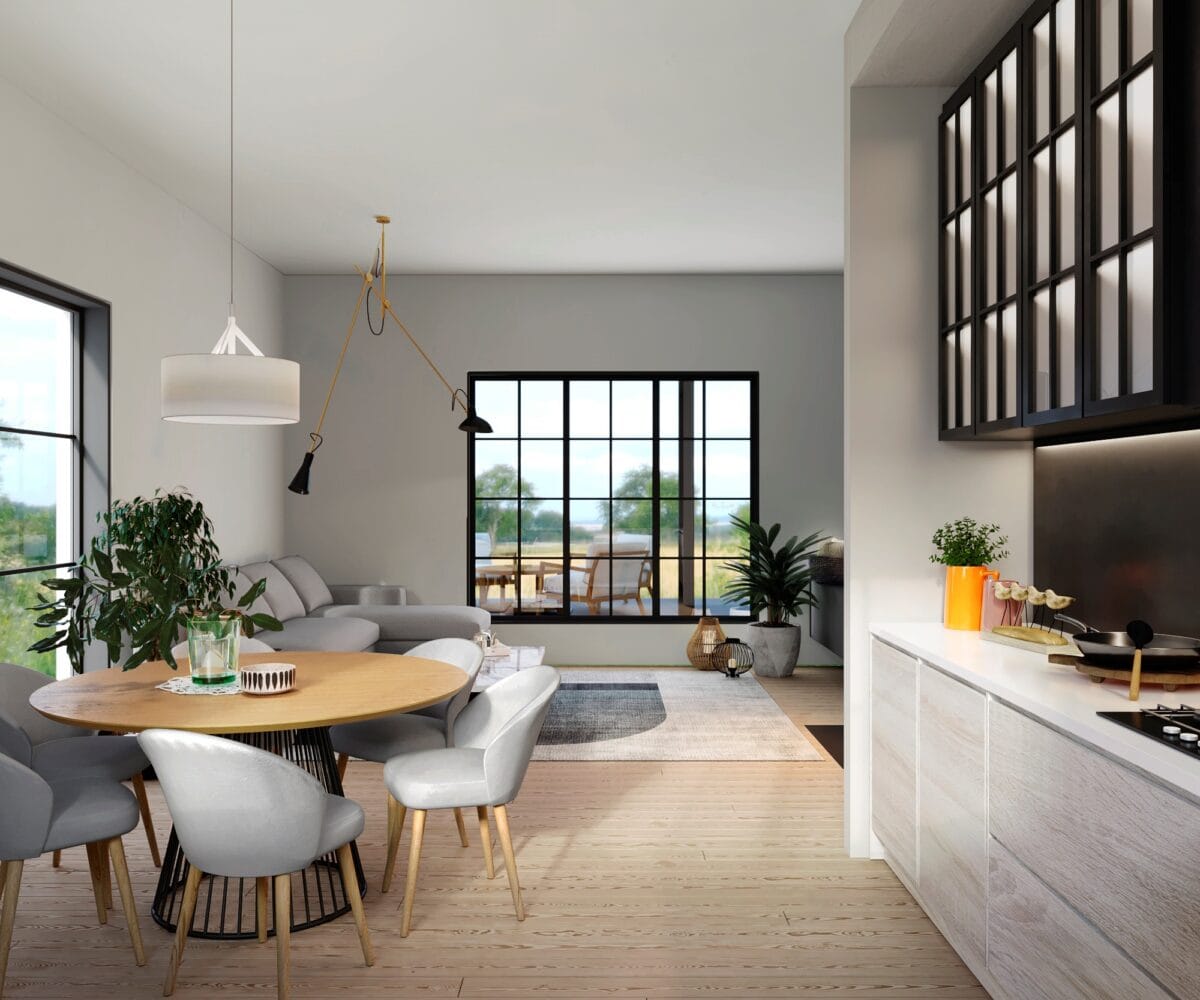
Spacious and bright living room
Hanna’s living room’s large windows and spacious layout create a light-filled and cosy atmosphere all year round. Light walls and laminate parquet flooring add to the airiness and natural light. From the living room, you have direct access to the terrace, where you can enjoy your morning coffee or relax in the sun. On cooler evenings, the fireplace in the living room provides a cosy cosy atmosphere.
A home just for you
The home is designed with all the family’s needs in mind. It is spacious and functional to provide a comfortable living environment for everyday life and holidays. In addition, the house can be adapted to suit your needs, whether it’s changing the layout of the rooms or adding various outbuildings.
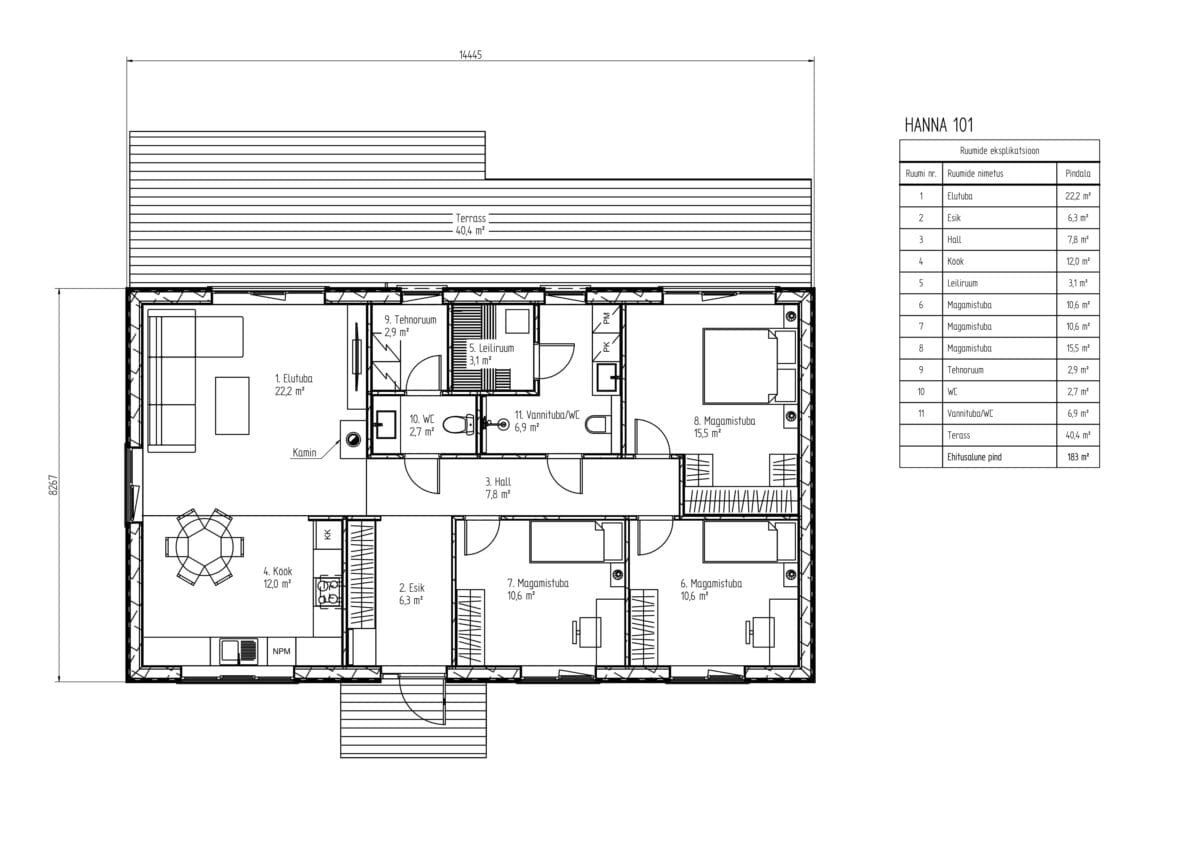
Top-quality materials
We use both high-quality cross-laminated timber (CLT) and a wooden frame to build Hanna houses, ensuring you get the best solution.
CLT cross-laminated timber
Innovative CLT (cross-laminated timber) is five times lighter than concrete, but just as strong. As a renewable material, CLT wood binds CO2 throughout its lifetime, provides an excellent indoor climate thanks to its good thermal conductivity, and helps distribute moisture evenly throughout the building, which is especially important for people with allergies and asthma. In addition, layered CLT wood acts as a good fire barrier and provides uniform sound insulation.
Wooden frame
Traditional timber framing is a flexible and cost-effective solution. Timber framing allows you to build a house quickly and customize it according to your wishes and specific requirements. Thanks to high-quality insulation materials, timber frame houses are very energy efficient, keeping heating costs low. Timber is also used optimally in frame construction to build as resource-efficiently as possible.
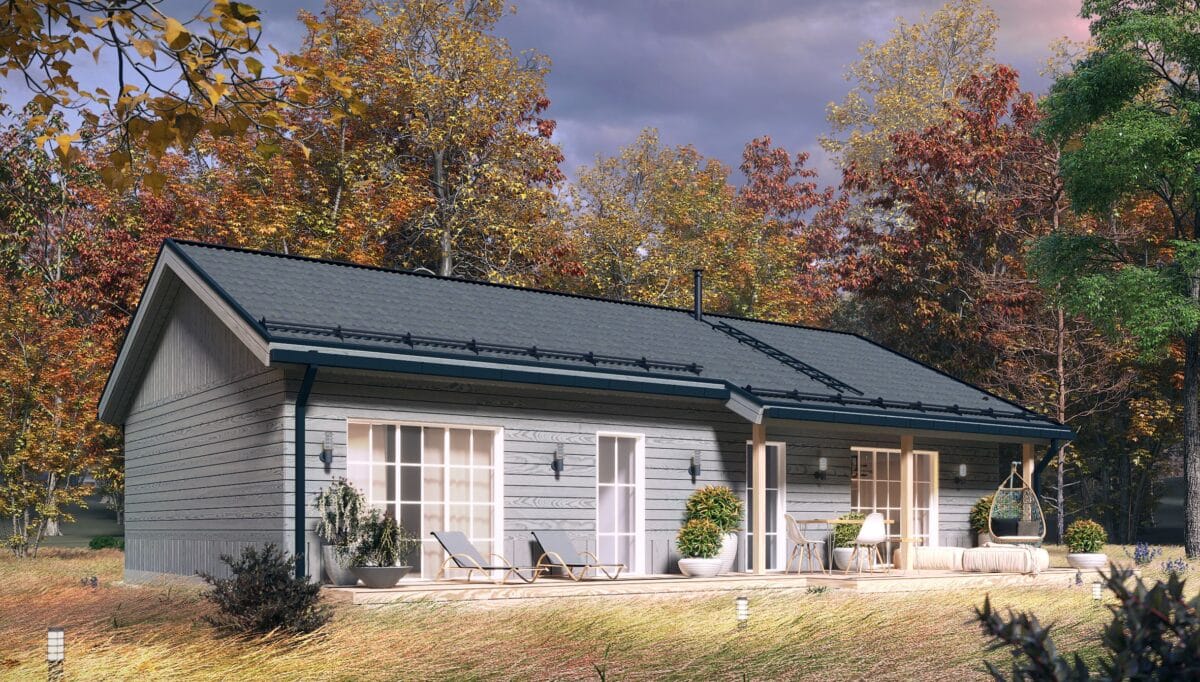
Green house
A Hanna house is a future-proof choice that will help you live smarter and more sustainably. Thanks to innovative technologies and environmentally friendly options, you can reduce your energy consumption and make your home even more economical.
With its energy-efficient design and high quality insulation materials, Gerda House is already an A-rated building with low heating costs. As standard, the building has a cost-efficient air-to-water heat pump with underfloor heating, which you can replace with geothermal heating if you wish. In addition, we use energy-efficient forced ventilation with heat recovery.
Solar panels can also be installed as part of the construction process to help cover a large proportion of the home’s electricity bills, especially in the summer months when daylight is at its peak. It is also possible to add an electric car charging point, video and security systems, lighting for the exterior façade or other extras to make your new home more comfortable.
Your dream home
A house must be the face of its owner and every building we build has its own character. To ensure that your new home fits everyone’s needs, we have the flexibility to change the plans during the design process and tailor them to your wishes. Thanks to the quality of our production and the properties of our materials, we only need a few days to install the building. For you, this means shorter waiting times, significant financial savings and better quality.
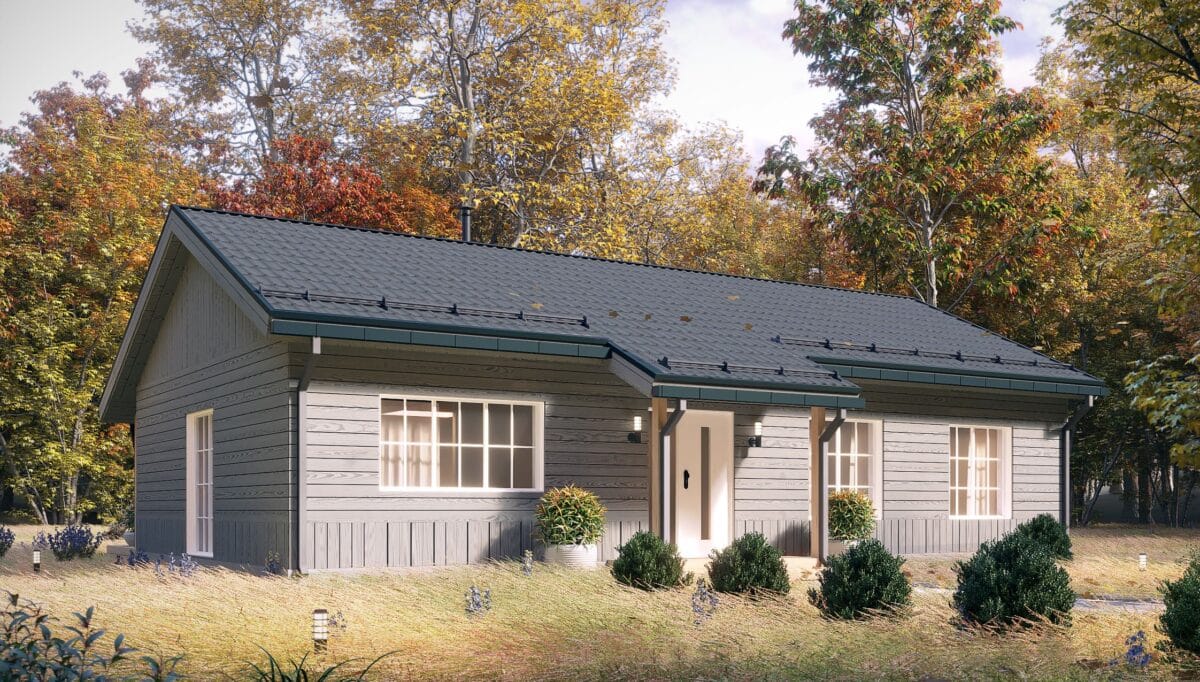
Hanna's house
183 m2
- Three bedrooms
- Large kitchen-living room
- Sauna
- Large terrace
Packages
By ordering a house from us you can choose between a turnkey delivery and an exterior ready package. Read more about what these packages include as standard and check out the prices.
Turnkey construction
With turnkey construction, we build the house both inside and out so that you can move in immediately after completion of the work without any worries. The package price includes all the necessary work, such as interior finishing and the installation and connection of communication systems.
Special work may be added to the prices by agreement.
Ready-made package
In the case of a ready-made package, we build the frame of the house together with the roof. All exterior work, such as exterior cladding and roofing, is completed by the time the house is handed over, but before moving in, you must take care of the interior construction work and finishing touches.
The turnkey package includes:
- Preliminary architectural design
- Building permit application
- Foundation work
- External construction work
- Ventilation system installation
- Installation of air-water heat pump
- Internal plumbing
- Internal electrical work
- Installation of communication systems
- Ceiling insulation
- Construction of hallway, bedrooms, internal storage space, living room and kitchen-dining room
- Construction of a vestibule
- Construction of a toilet (or toilets) with sanitary facilities
- Construction of a laundry room with sanitary facilities
- Construction of a sauna with installation of a heater and lighting
- Construction of a technical room
- Application for a use permit
The complete package includes:
- Preliminary architectural design
- Building permit application
- Foundation work
- External construction work
Ventilation system installation, air-water heat pump installation, indoor piping, and application for a usage permit can be ordered separately for an additional fee.
Prices
Want a CLT home?
CLT (cross-laminated timber) is a strong, durable material with excellent indoor climate properties that ensures the energy efficiency and soundproofing of a building. It allows for large open spaces and highlights the natural wood surface.
Price from 181 000 €
Want a home made of wood frame?
Wood frame is a flexible and cost-effective solution that allows for quick construction and easier modifications in the future. It is a lightweight and durable choice that is suitable for different environments.
Price from 166 500 €
Request a quote for your idea
If you know what kind of home you want, ask us for a quote – we’ll help you create it.
Our team supports you at every stage – from idea to implementation.
Timeless and functional architecture
Well-thought-out solutions that create a spacious and light-filled living environment.
Fast and smooth completion
The turnkey solution is completed in 6–9 months on average.
Solid warranty
50-year warranty on structures and 2-year warranty on construction work.
Flexible size and budget
A solution tailored to your needs and budget.
Top-quality building materials
We use only the best and most energy-efficient materials.
Low energy consumption
Geothermal heating and A-certified forced ventilation ensure optimal heating costs.
Turnkey
We design and build turnkey solutions.
Excellent thermal insulation
Our technology ensures an average U-value of 0.13 W/(m²K) for houses, which reduces heat loss and ensures energy efficiency.

